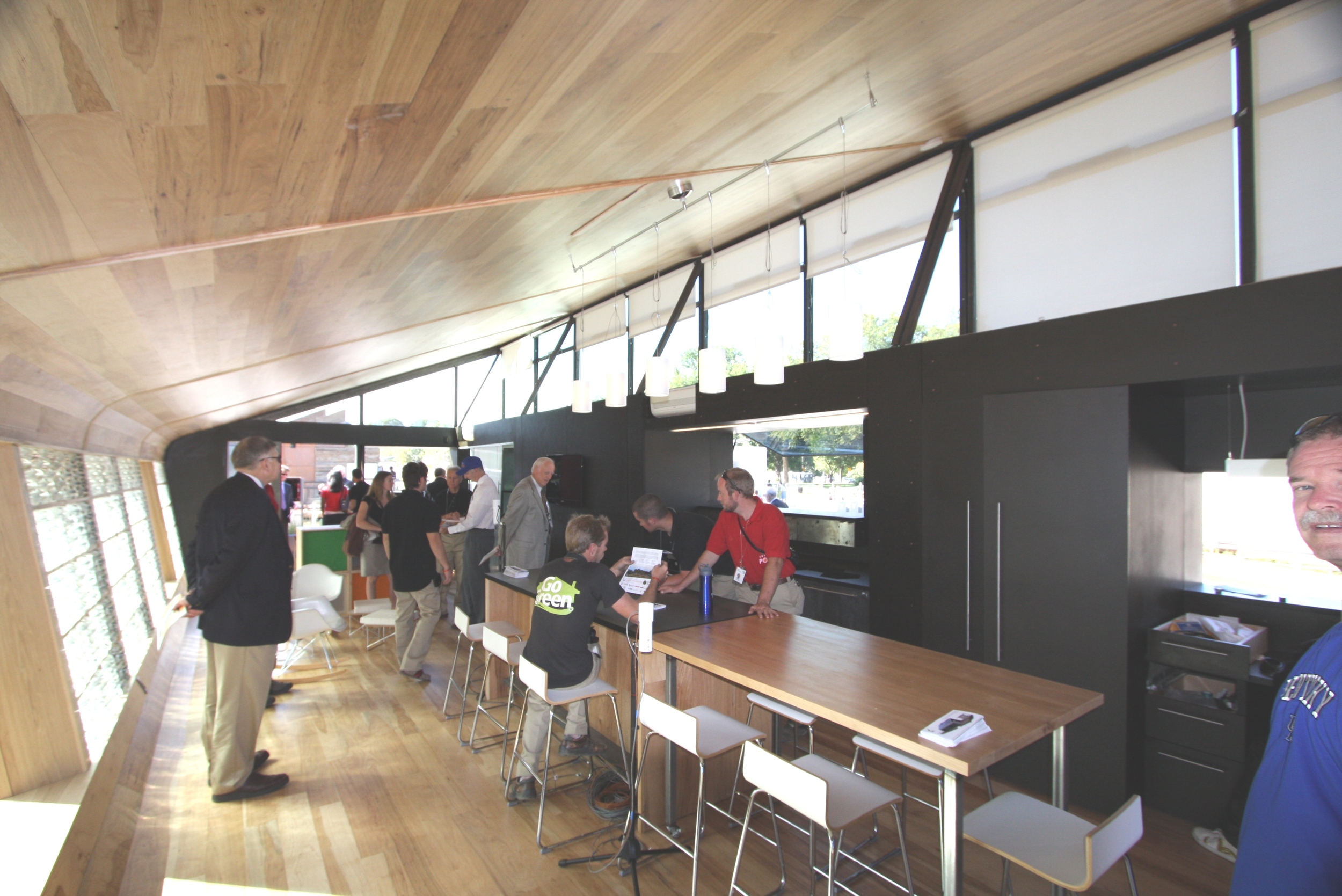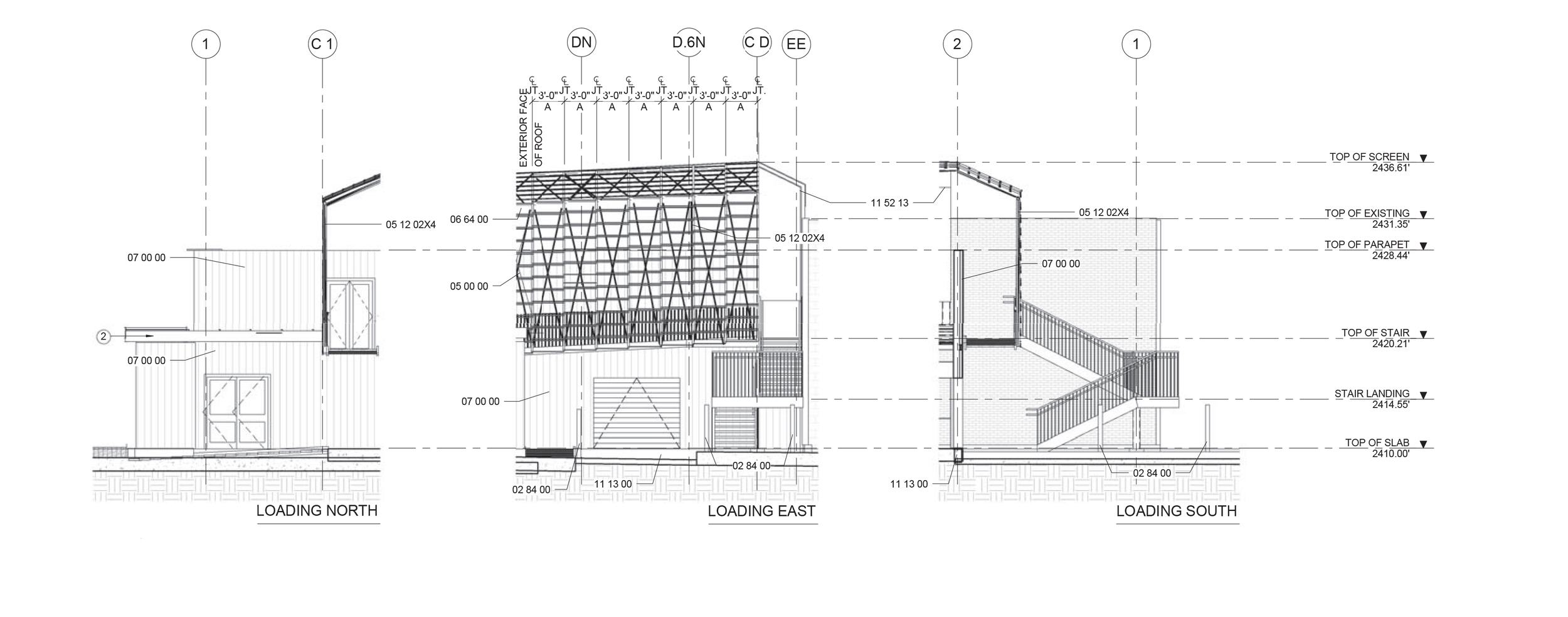Smoothly bending to increase efficiency, wayfinding, and connectivity, the tripartite design merges terminal and concourse into a single building that is uniquely evocative of the city of Chicago. At the branches’ confluence, a dramatic Oculus welcomes visitors under a six-pointed glass skylight whose geometry references the Chicago flag.
Surrounding the Oculus is a rhythmic, pleated roof of long-span steel trusses. Clad in wood and emphasizing the building’s curving form, the pleats are spaced and oriented to maximize natural daylight and energy efficiency. From inside, their directionality gently guides passengers through the space. When seen from above, the building’s form greets passengers with an easily recognizable, distinctly Chicago icon: the city’s “Y symbol,” or Municipal Device, that represents the branching Chicago River.
The roof is supported by Y-shaped columns spaced over 100 feet apart that distribute the structural load, maximizing open circulation and ensuring flexibility to accommodate change over the terminal’s lifespan.
A light-filled Mezzanine above the concourse houses ticketing and security for departing passengers. Culminating in a dramatic Overlook, the Mezzanine offers expansive views of the airfield beyond and of the neighborhood and gates below.
Studio ORD is a joint venture comprised of the following firms: Corgan Associates, Inc., Milhouse Engineering and Construction, Inc., STL Architects, Inc., Solomon Cordwell Buenz & Associates, Inc., and Studio Gang Architects, Ltd.
Images from Studio ORD





















































































